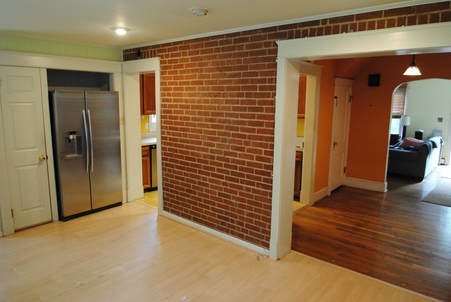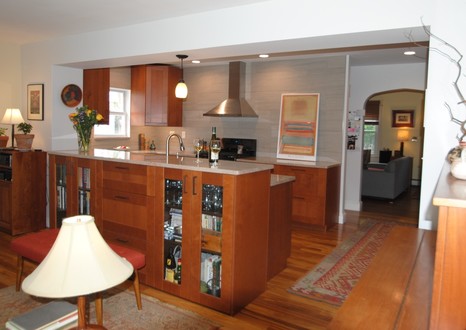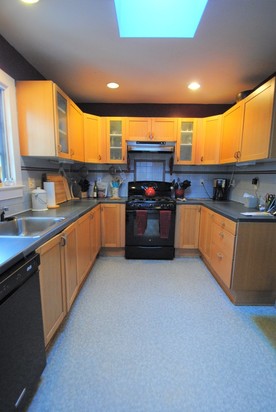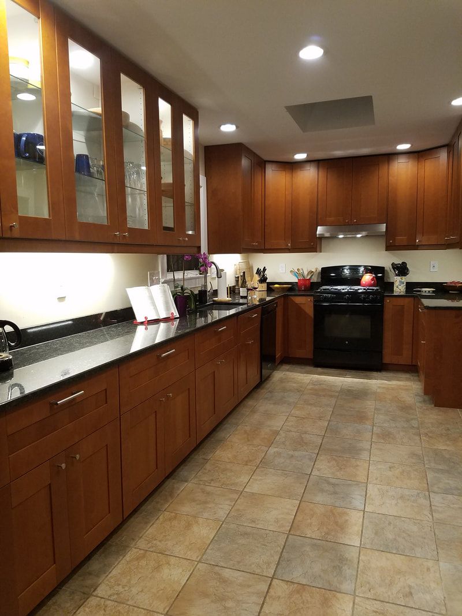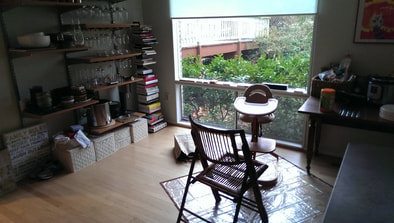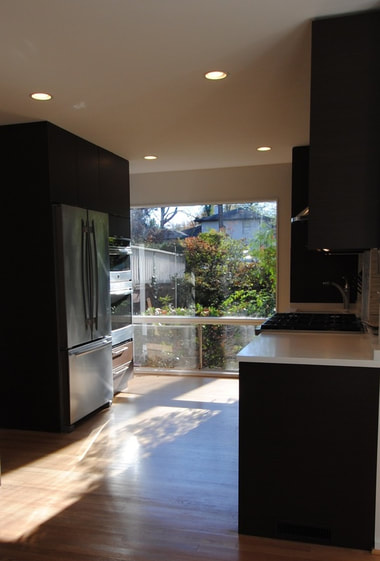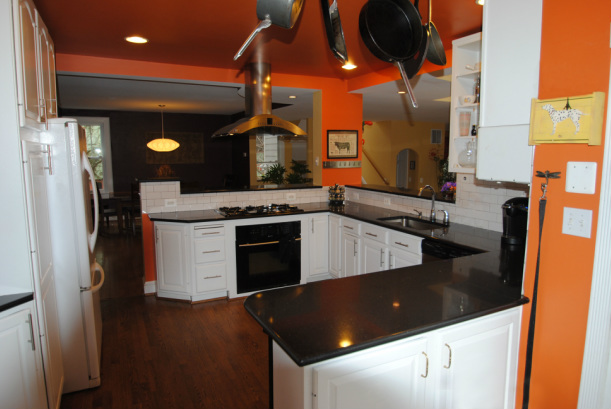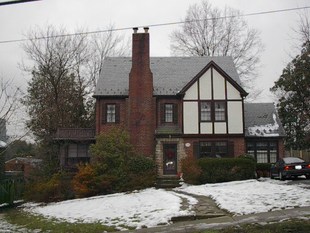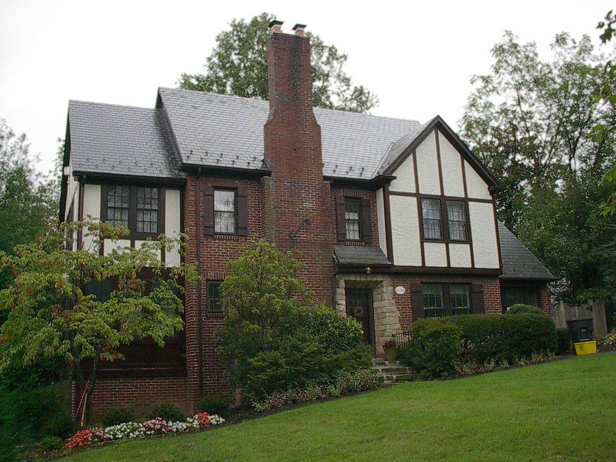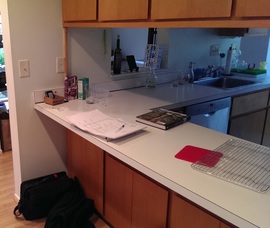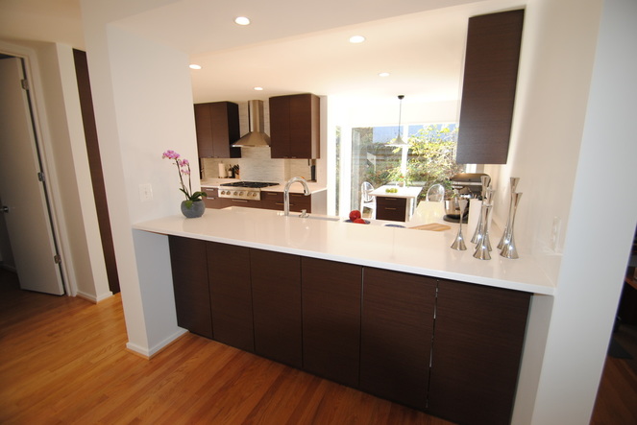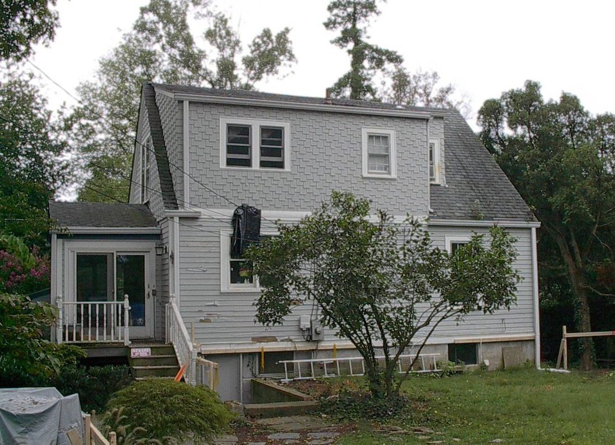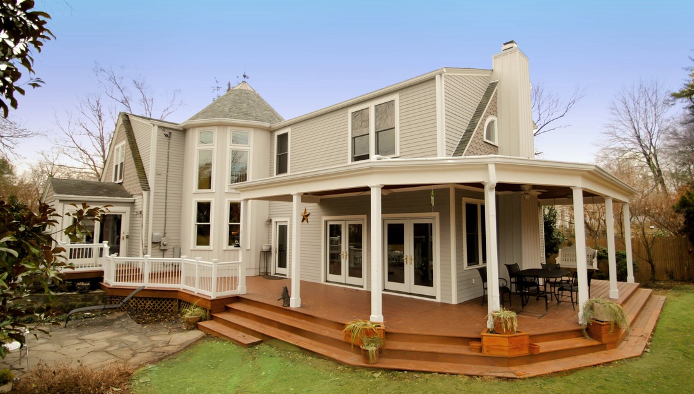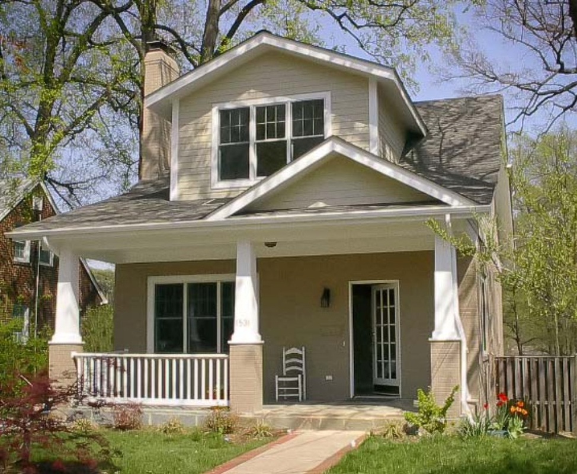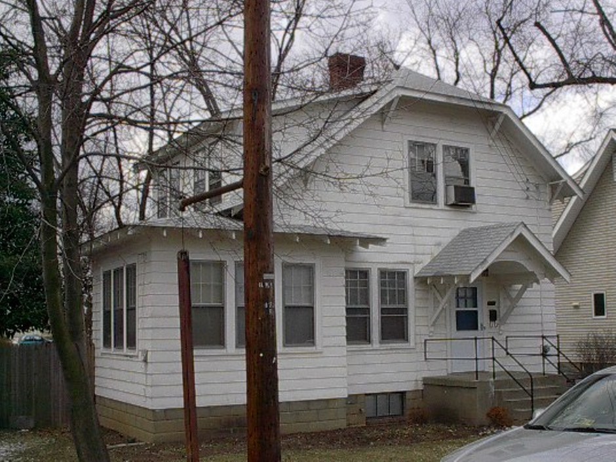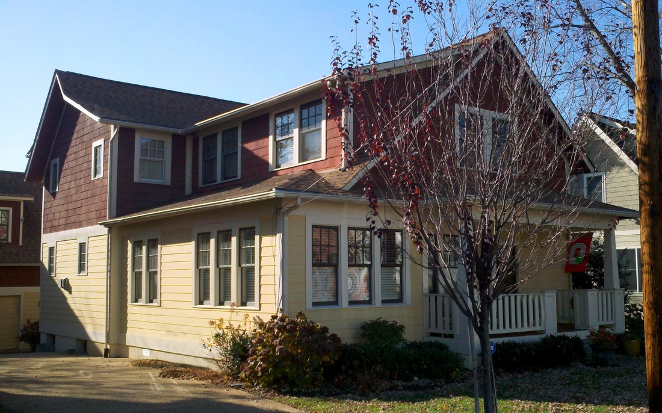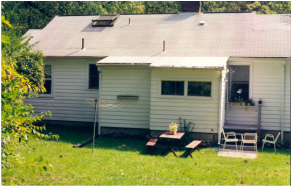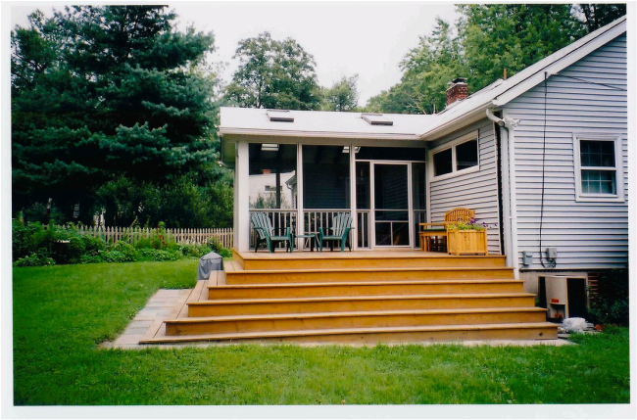BEFORE AND AFTER VIEWS |
At Artisan, we believe the style of all new work should integrate seamlessly with the existing structure. Our additions and renovations are customized to the character of the home to blend naturally with the original architecture.
Our integrated approach includes collaboration with all the key players resulting in a design and planning process that is thoughtful, thorough and deliberate.
Our integrated approach includes collaboration with all the key players resulting in a design and planning process that is thoughtful, thorough and deliberate.
This sample of before and after pictures give some idea of the range of our services and the dramatic results of a great design which is well executed.
GALLEY KITCHEN REDESIGNED AS OPEN PLAN SPACE-BEAUTIFUL!
1980s KITCHEN BECOMES ELEGANT 2018 SPACE
REMODELING FIRST FLOOR CREATES BEAUTIFUL CONTEMPORARY KITCHEN EXPANSION
KITCHEN RENOVATION AS PART OF 2 STORY ADDITION
SECOND STORY MASTER SUITE A SEAMLESS ADDITION
|
|
FULL KITCHEN REMODEL OPENS WALLS AND BRIGHTENS SPACE THROUGHOUT
|
|
TWO STORY ADDITION CREATES WRAP AROUND BUNGALOW STYLE PORCH
BEAUTIFUL TWO STORY ADDITION ADDS CHARM AND CURB APPEAL WITH A TERRIFIC FRONT PORCH
FRONT AND REAR LARGE SCALE REMODEL: THE HOME LOOKS BEAUTIFUL,
KEEPS OLD HOUSE CHARM WITH NEW HOME COMFORT
KEEPS OLD HOUSE CHARM WITH NEW HOME COMFORT
A BACK DOOR TO NOT MUCH BECOMES THE DOORWAY TO OUTDOOR LIVING SPACE,
SCREENED PORCH AND LOVELY DECK
SCREENED PORCH AND LOVELY DECK

